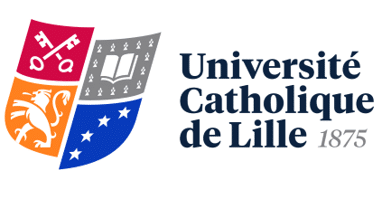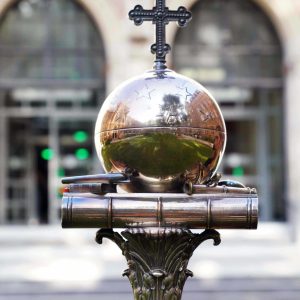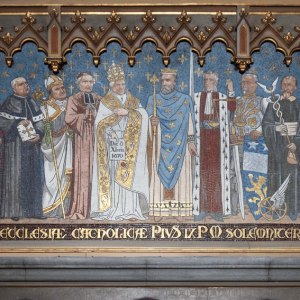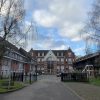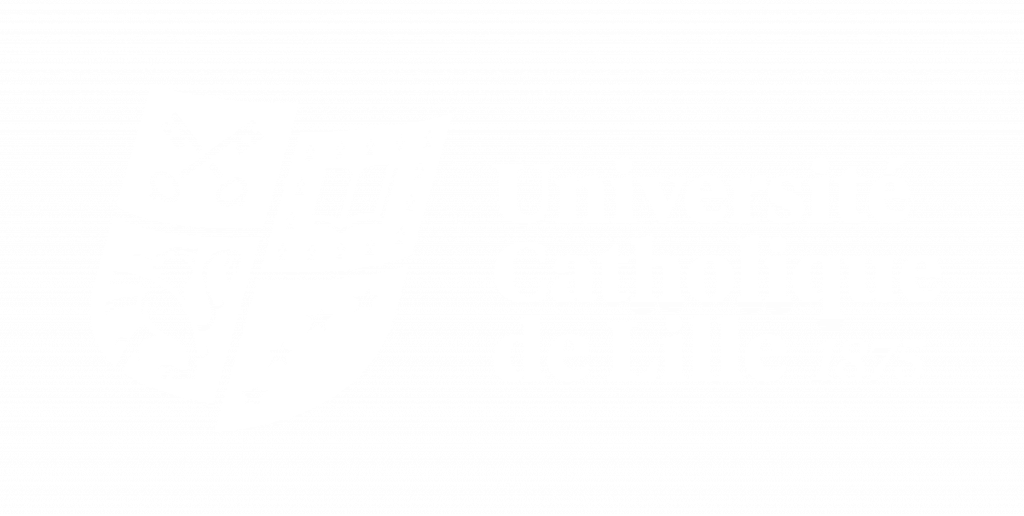Soyons acteurs pour le monde ! Eclairons l’avenir !
Université Catholique de Lille
Depuis 1875
Festival du futur !
09 → 12
OCT. 2025
LE FESTIVAL DU FUTUR
Prêts pour un Voyage Extraordinaire vers le futur ?
100 animations, un salon du livre, des conférences, des spectacles…
Explorer, s’émerveiller, agir… Ecoposs, un festival pour imaginer demain, ensemble.
Actualités
- All
- #International
- Actualités
- International
- Recherche

Des établissements d'Enseignement Supérieur et de Recherche
5 facultés
Droit / Gestion, Économie, Sciences / Lettres, Sciences Humaines / Médecine, Sciences de la Santé / Théologie
17 écoles, grandes écoles, instituts
Commerce, Management / Science Politique / Sciences de la Société / Ingénieur / Communication / Design / Pédagogie / Journalisme / Kinésithérapie, Podologie, Orthopédie
6 lycées associés
Lille, Armentières, Cambrai / Bachelors, BTS, Licences pro, Prépas
15 chaires de Recherche
Sciences / Éthique / Théologie / Droit / Sociologie / Politique / Culture
Nos domaines de formations
De la formation initiale à l'alternance, découvrez plus de 350 parcours de formation adaptés à votre projet professionnel.
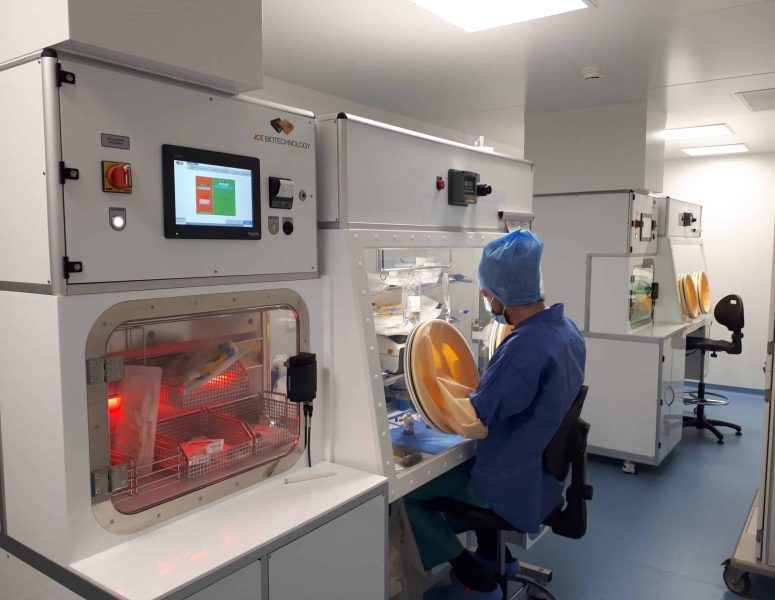
Des établissement sanitaires
et médico-sociaux
Soyons acteurs pour le monde ! Eclairons l’avenir !
En chiffres
Étudiants
0
Établissements de formation
0
Parcours de formation
0
Établissements sanitaires et médico-sociaux
0
Unités & Instituts de recherche
0
Universités partenaires
0
